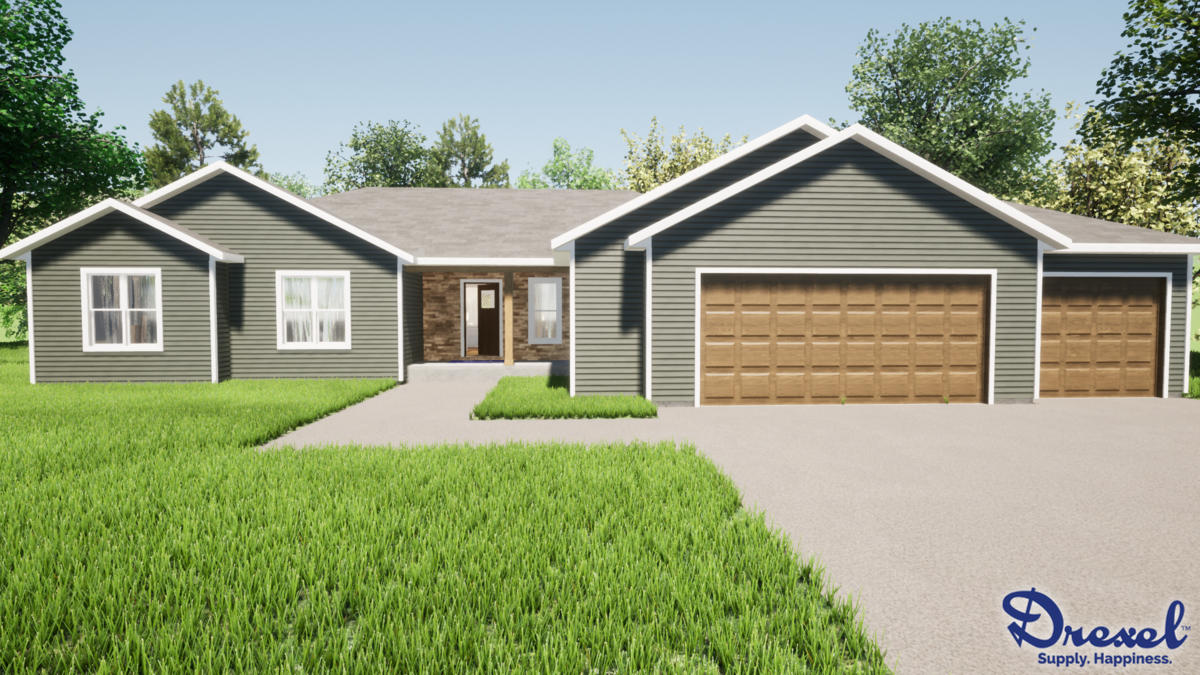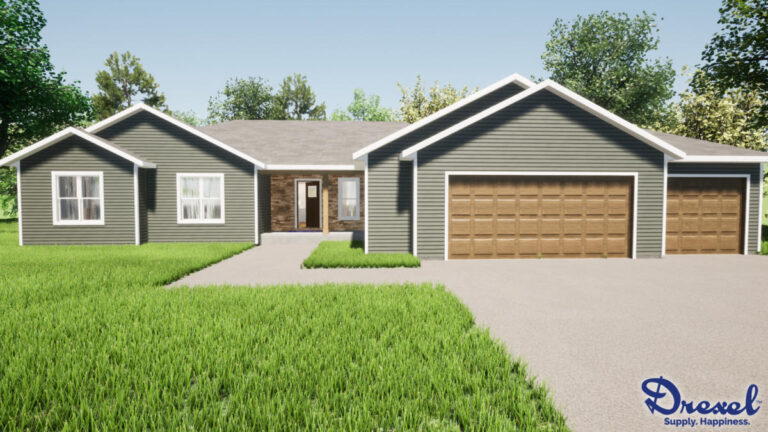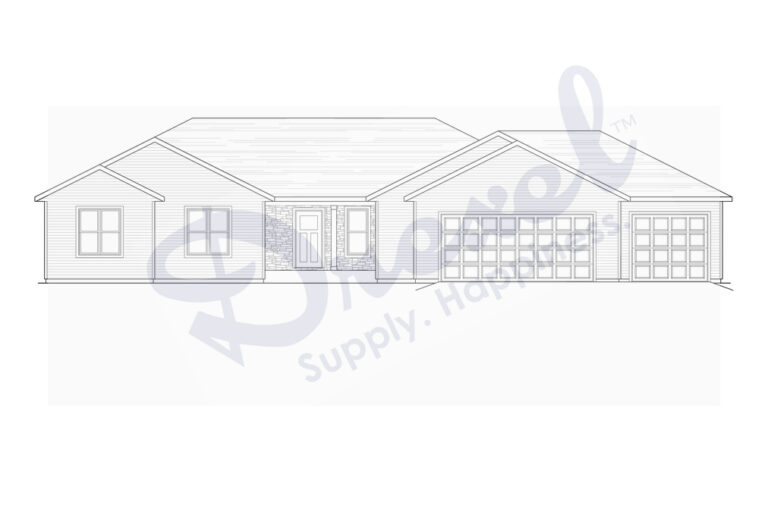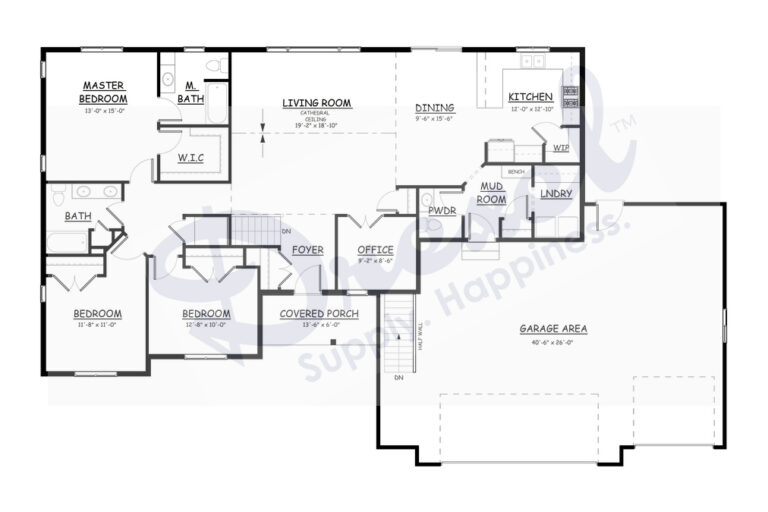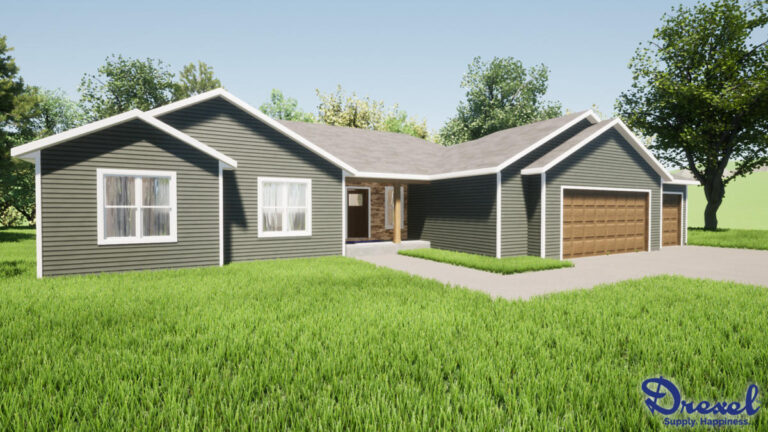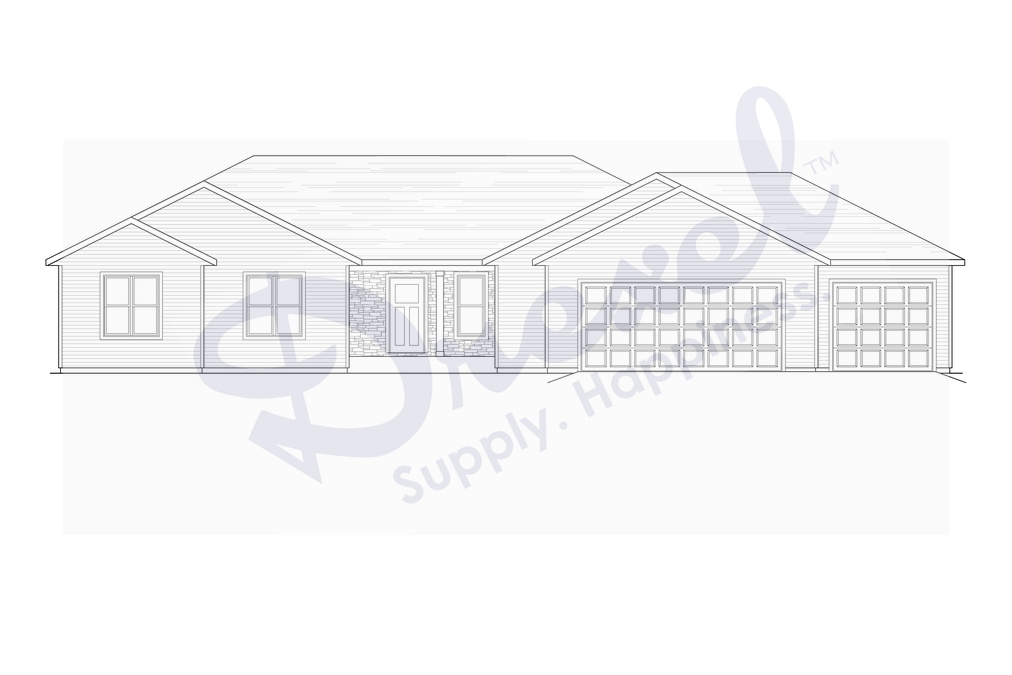
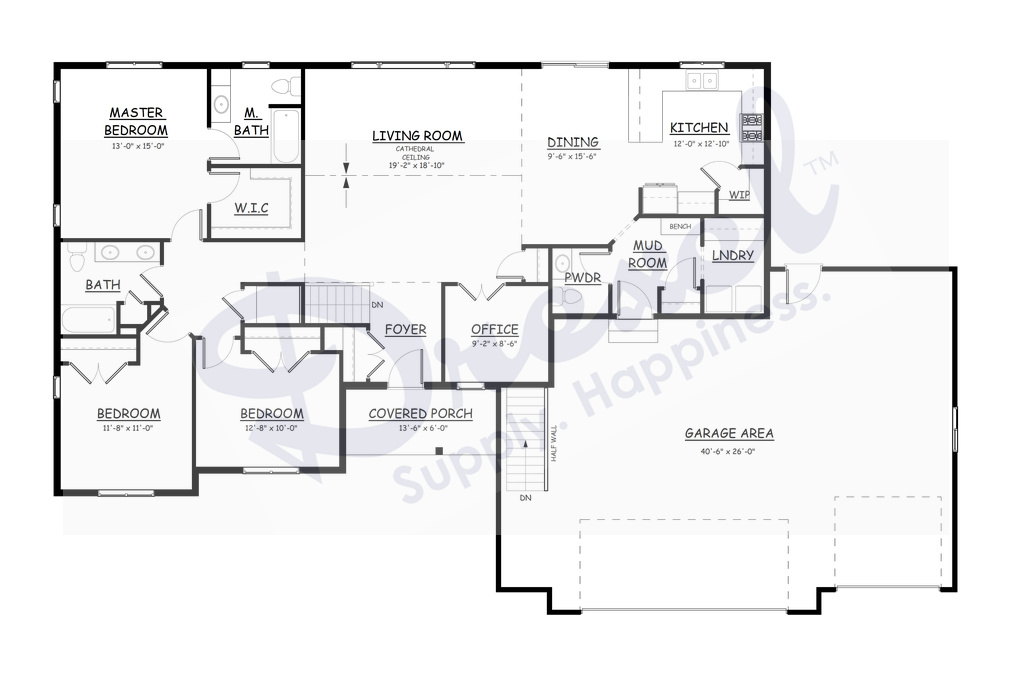
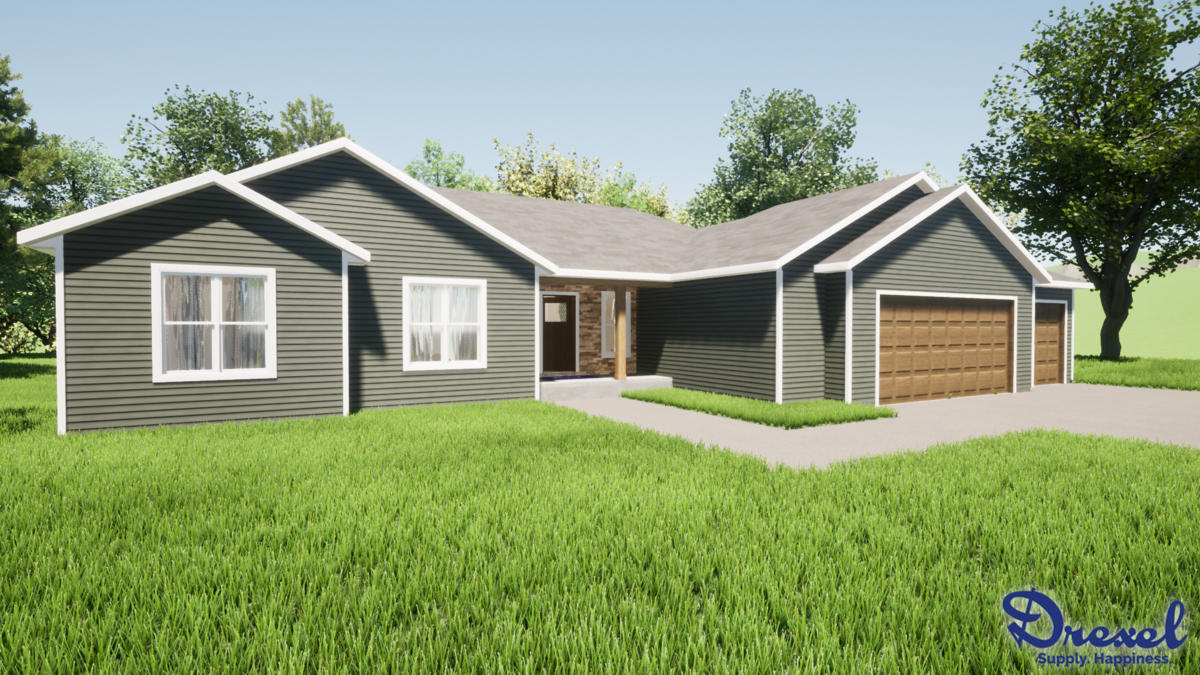
Kettle Moraine Exterior Front View Angled
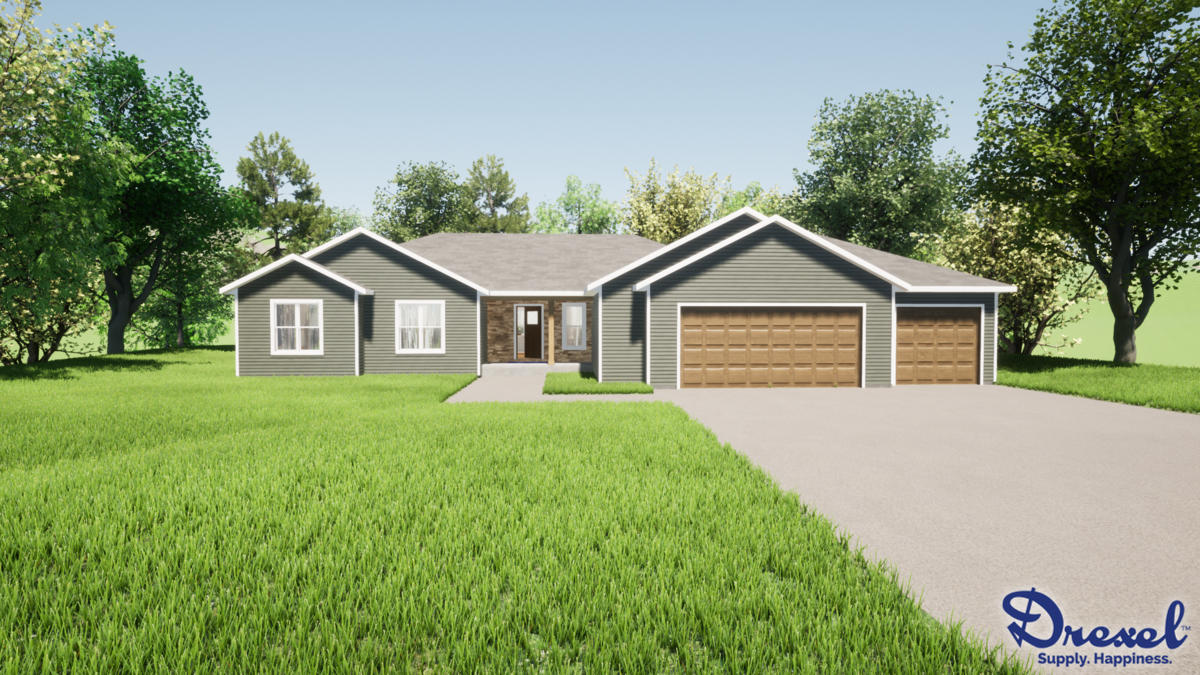
Kettle Moraine Exterior Front Distant View
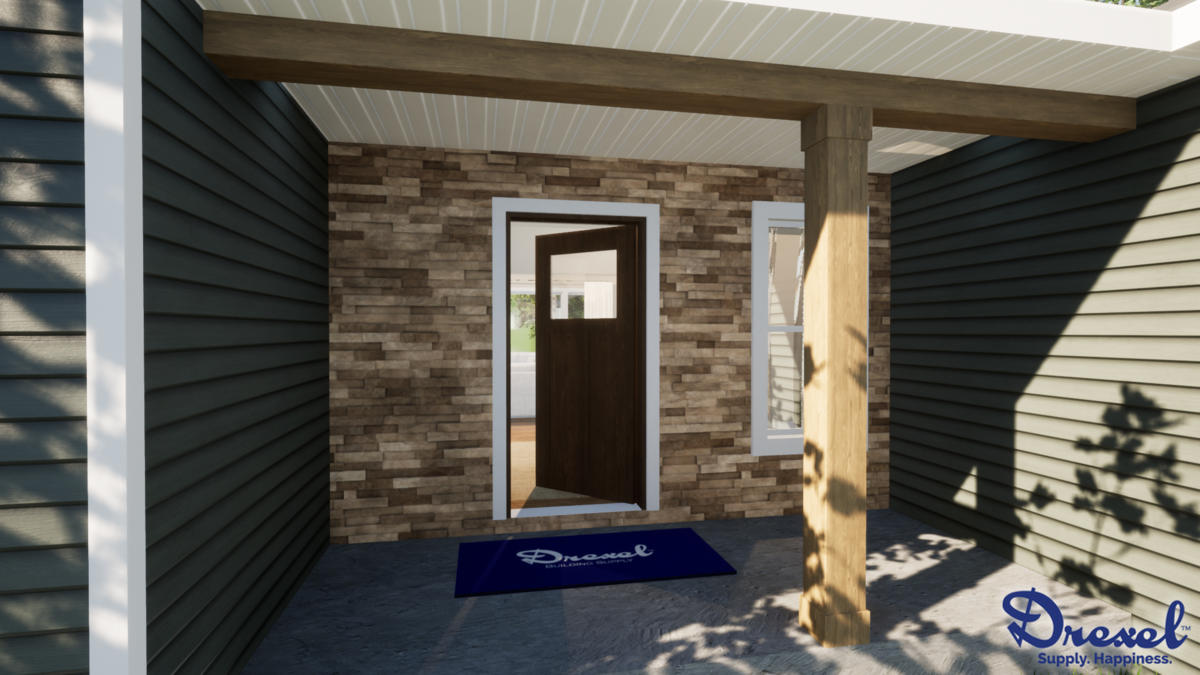
Kettle Moraine Exterior Front Porch/Entry
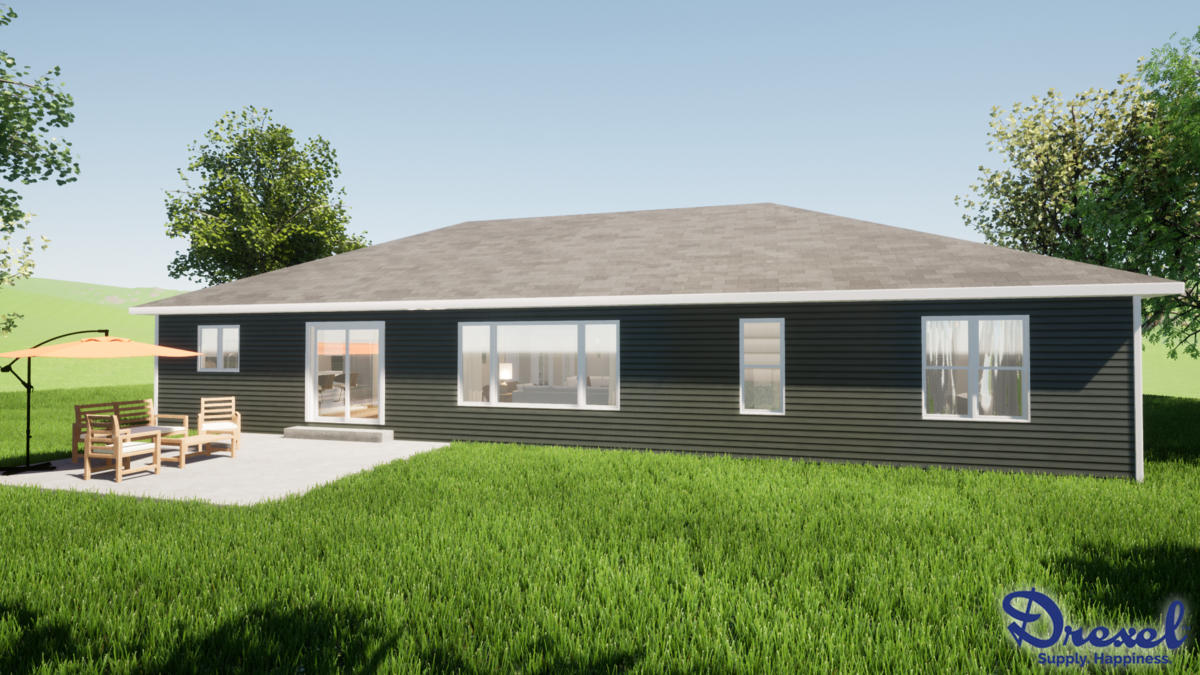
Kettle Moraine Exterior Rear of House
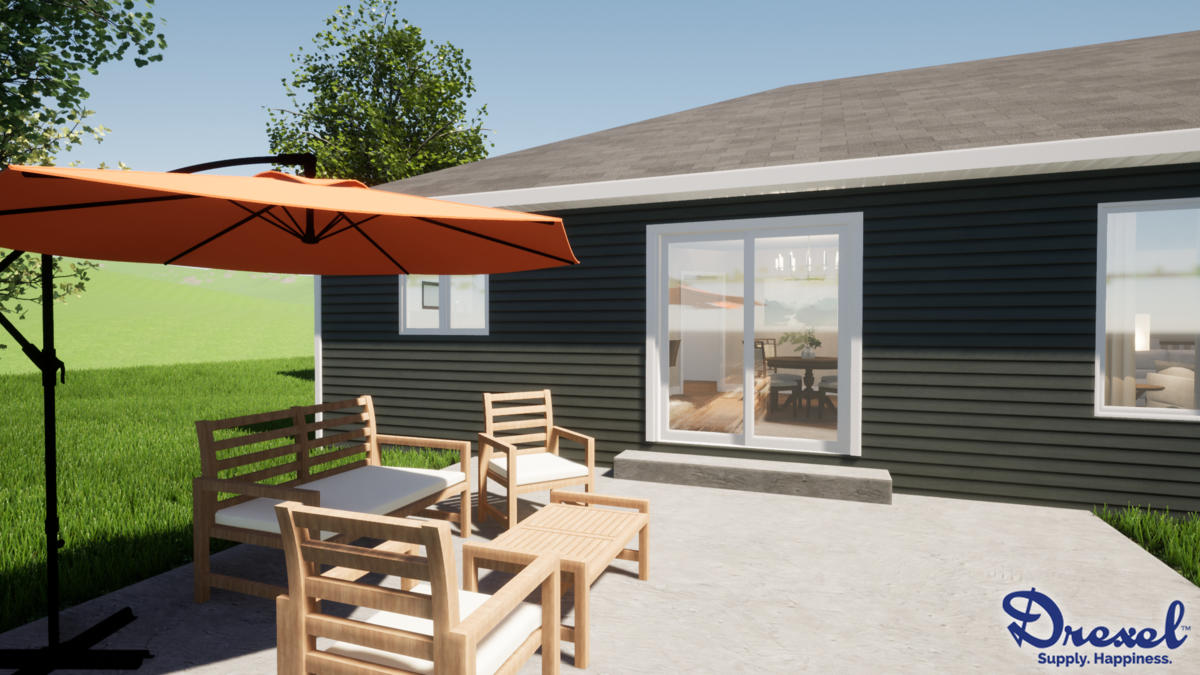
Kettle Moraine Exterior Rear Patio View
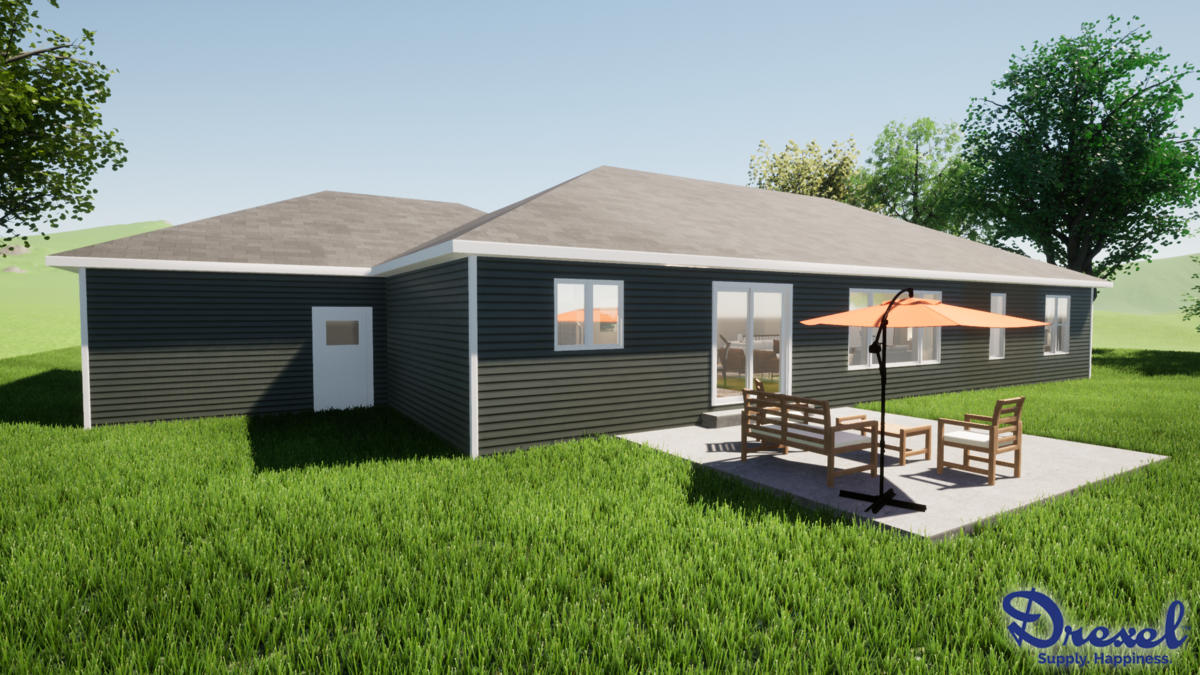
Kettle Moraine Exterior Rear of House From Angle
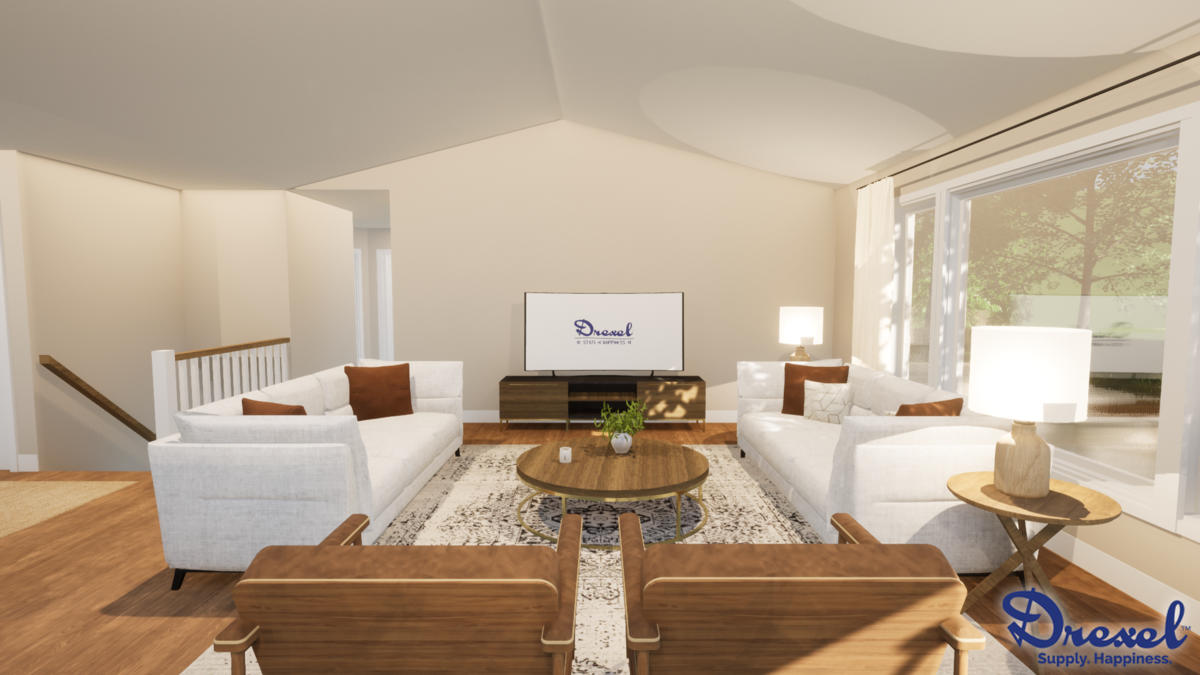
Kettle Moraine Interior Living Room
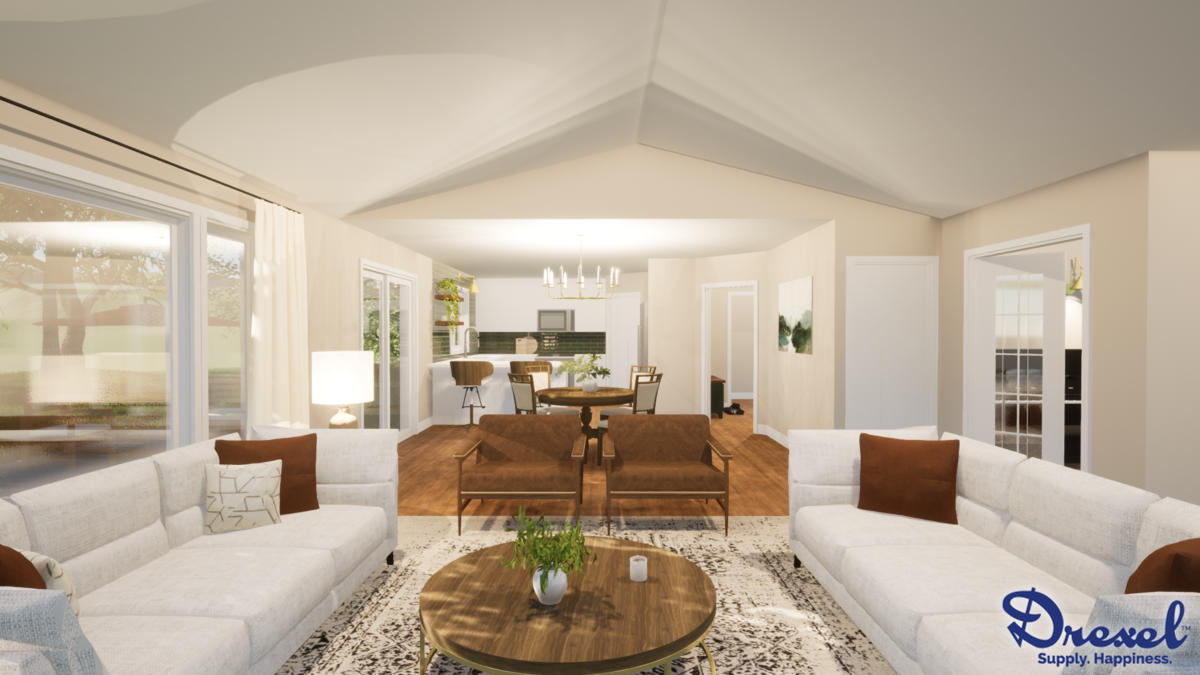
Kettle Moraine Interior Great Room
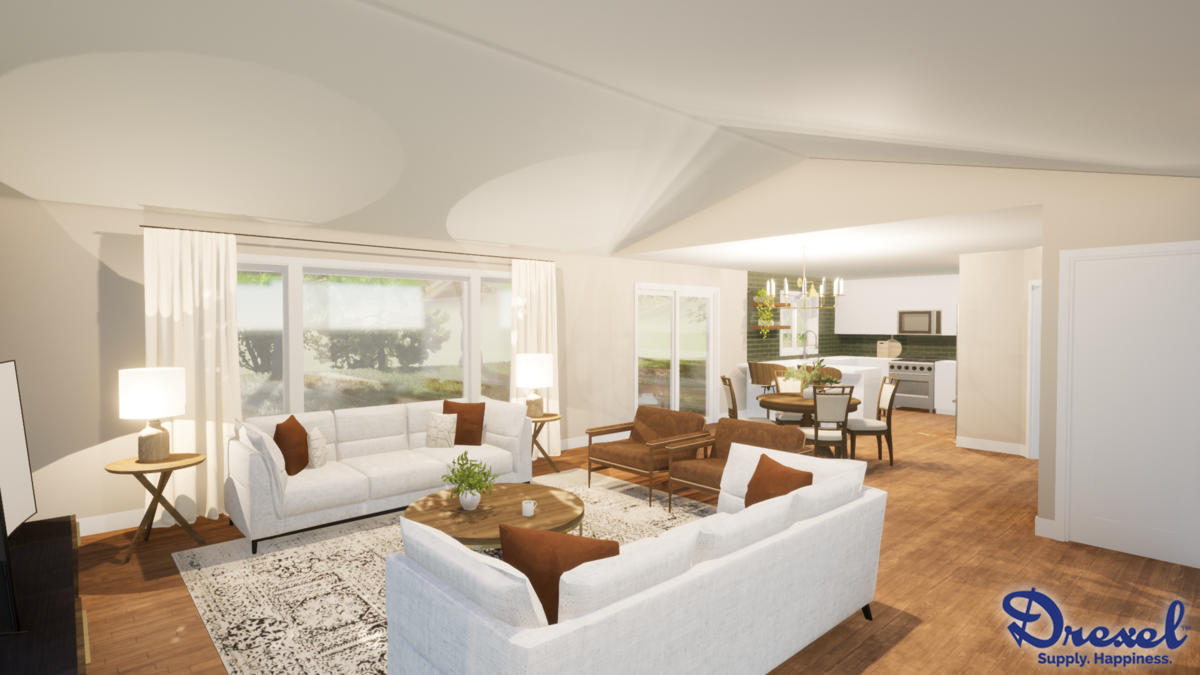
Kettle Moraine Interior Great Room
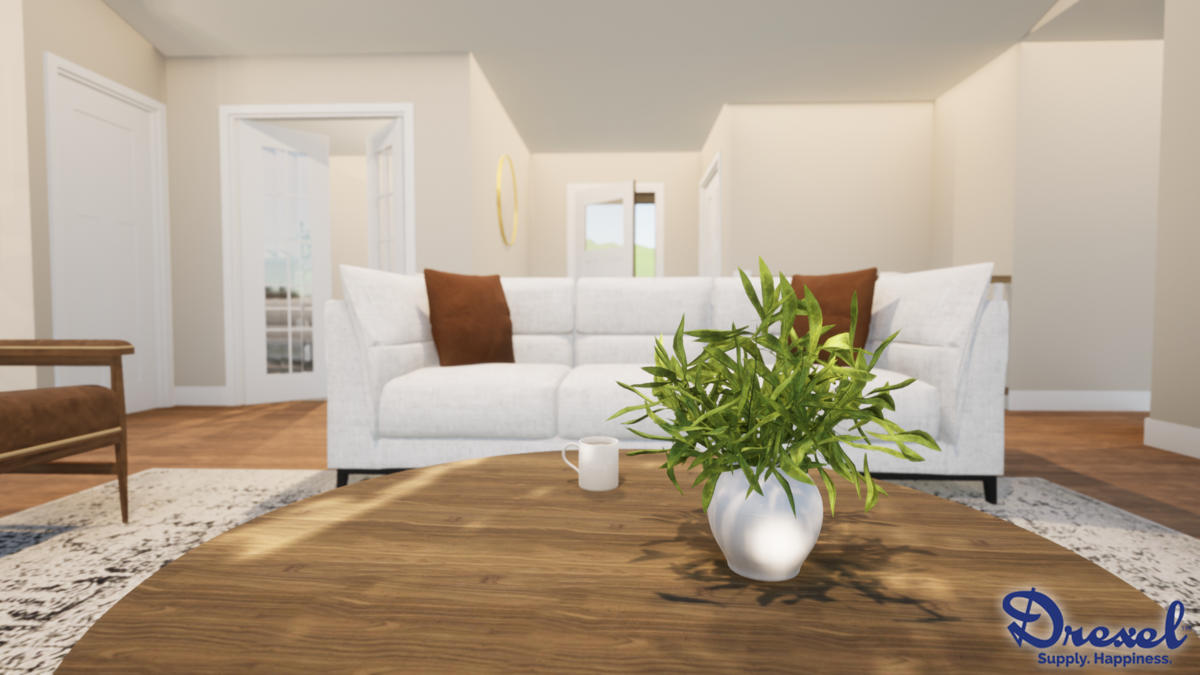
Kettle Moraine Interior Living Room Coffee Table Closeup
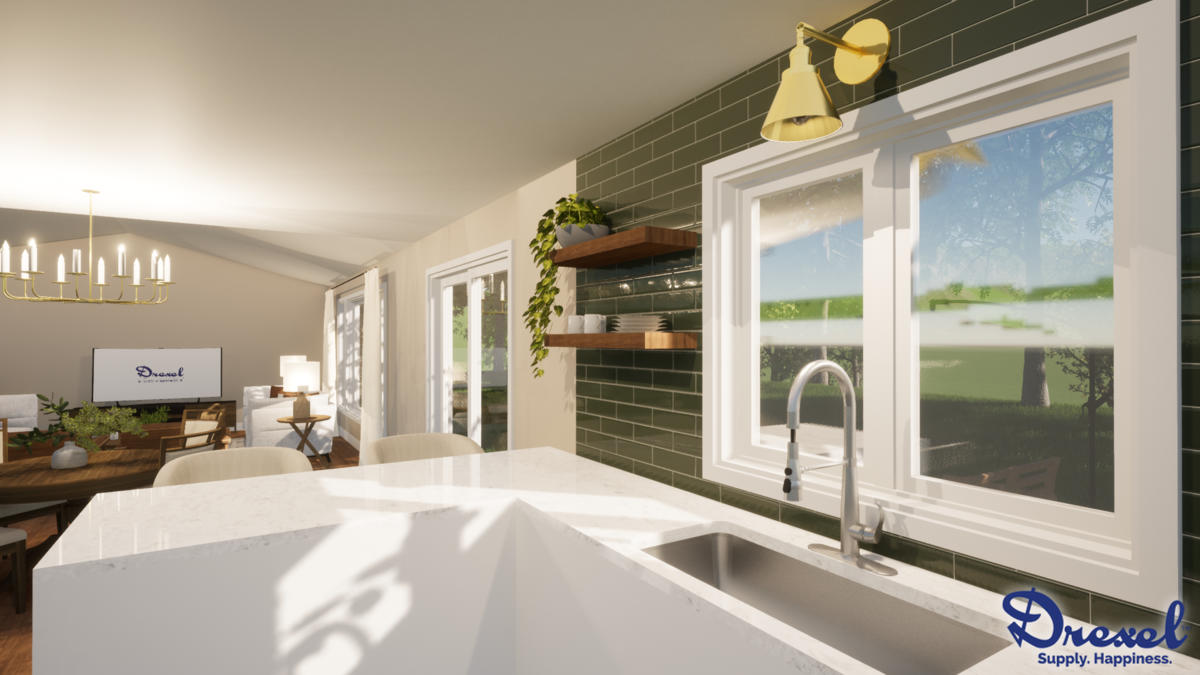
Kettle Moraine Interior Kitchen Sink View
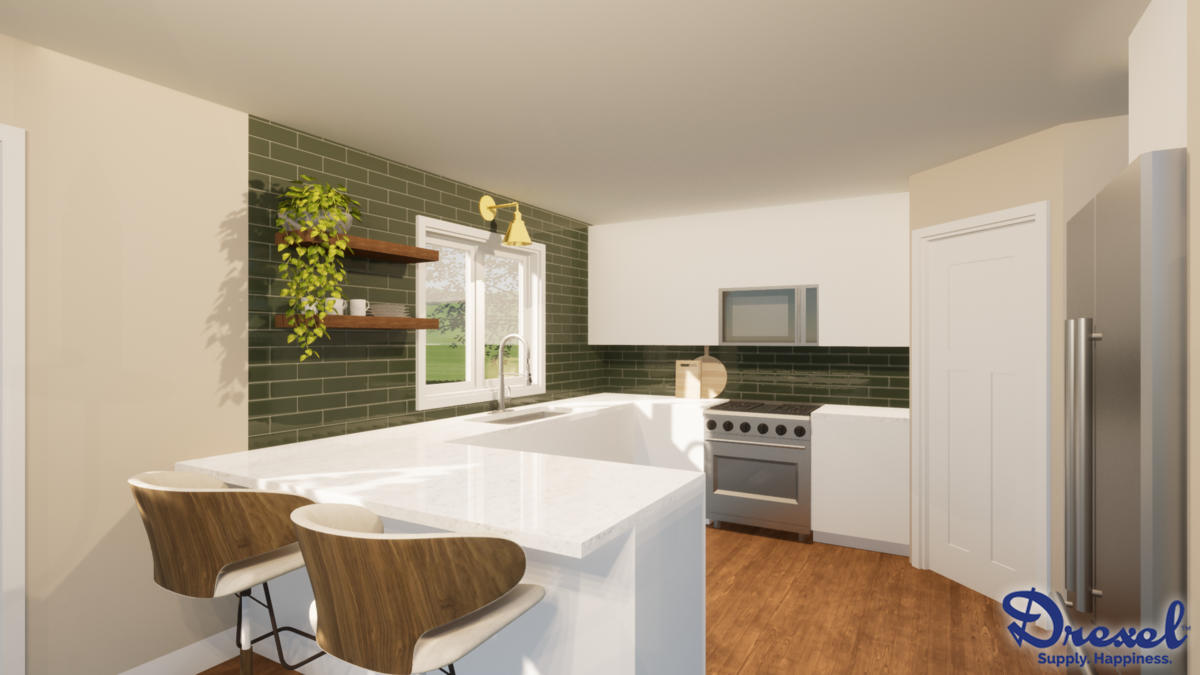
Kettle Moraine Interior Kitchen Penninsula
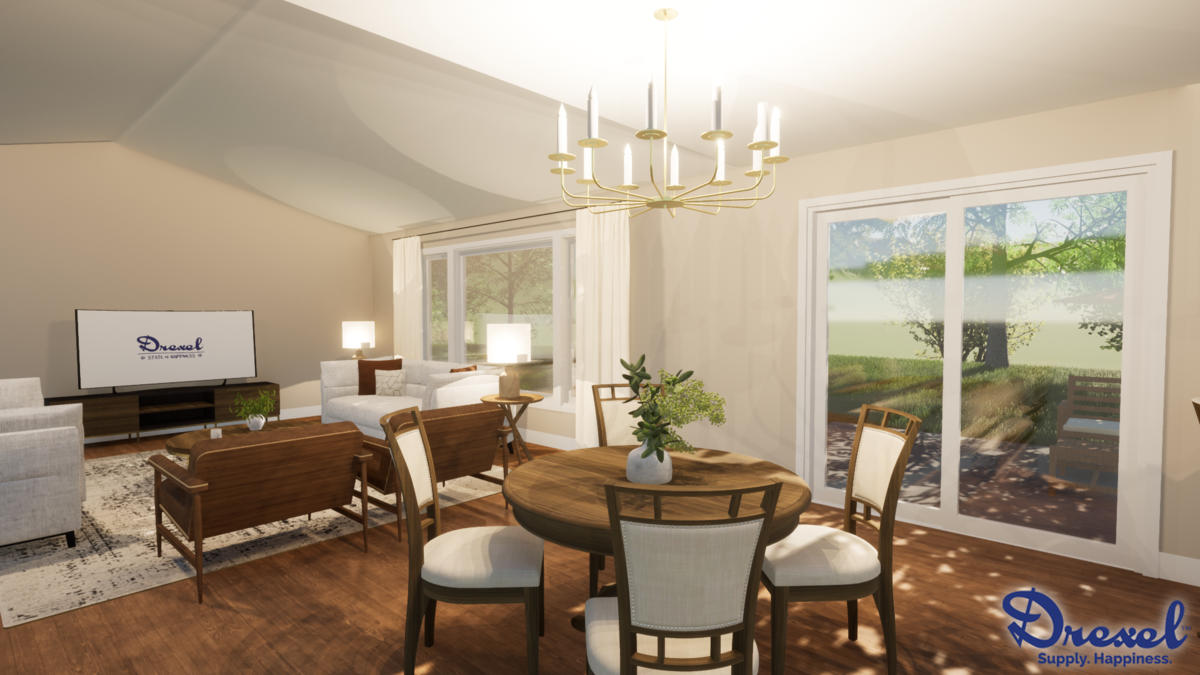
Kettle Moraine Interior Dining Room
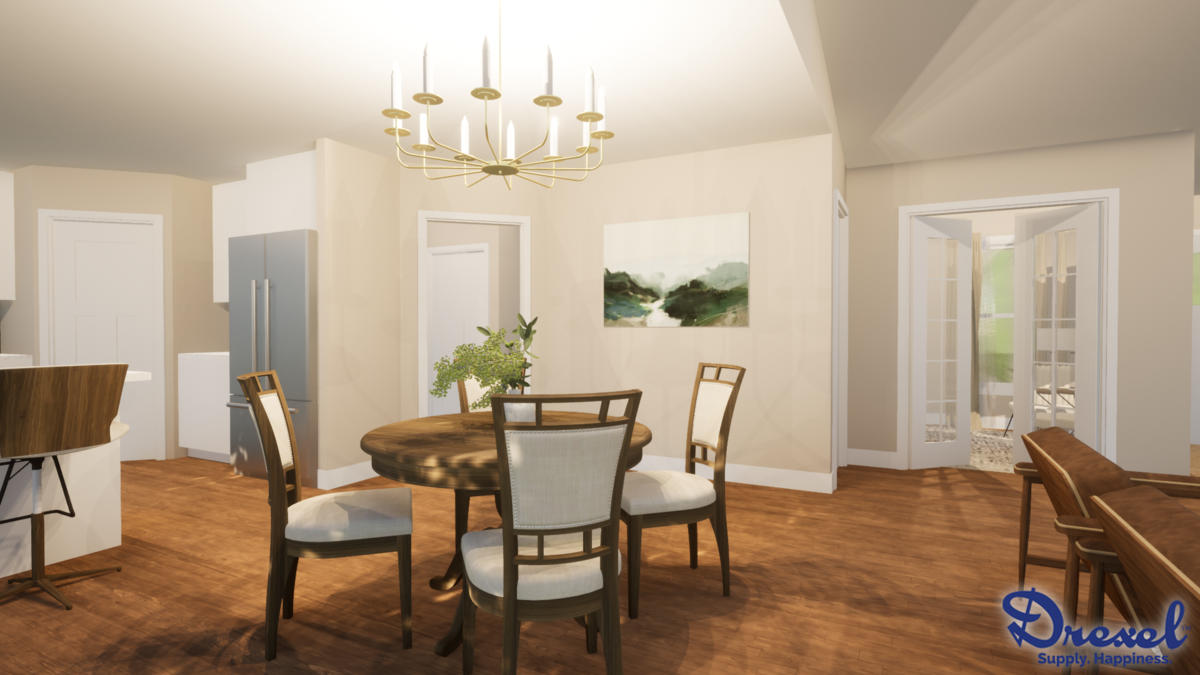
Kettle Moraine Interior Dining Room With View of Office
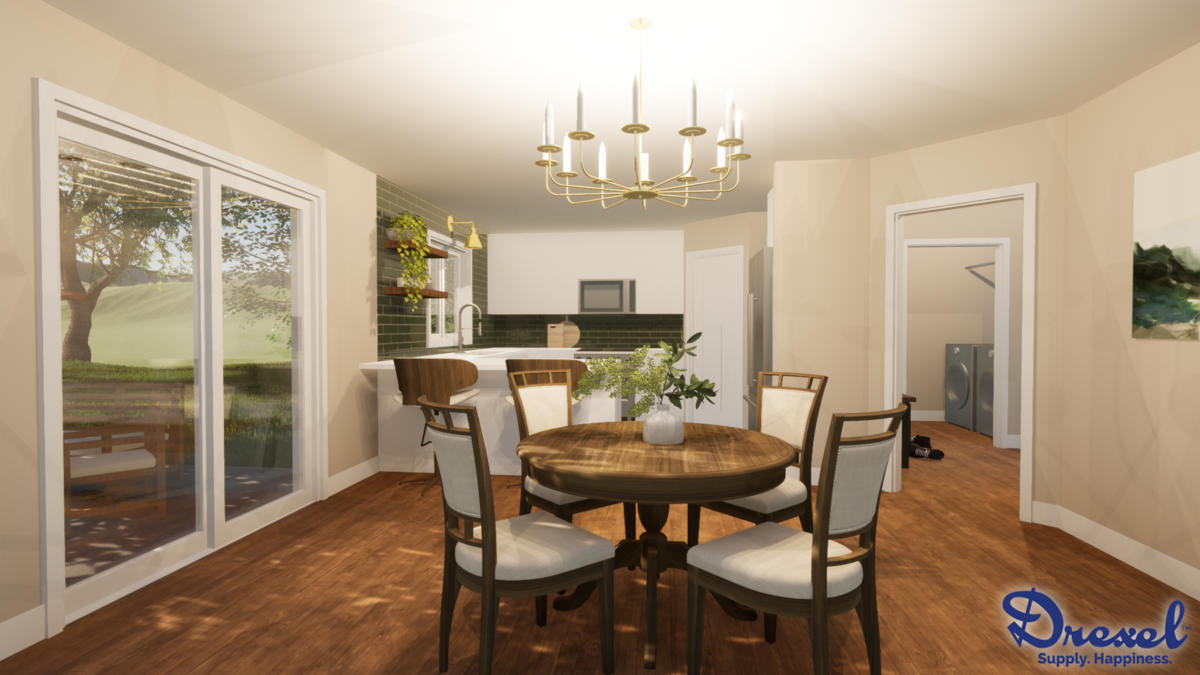
Kettle Moraine Interior Dining Room View Toward Kitchen
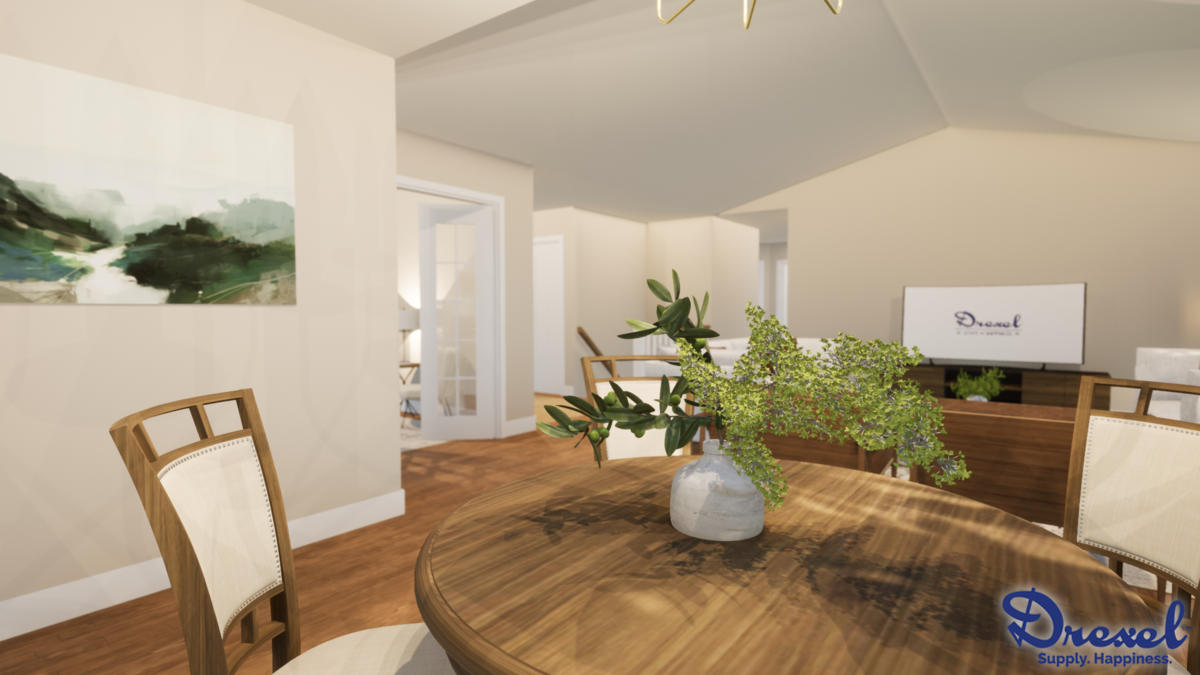
Kettle Moraine Interior Dining Room Closeup
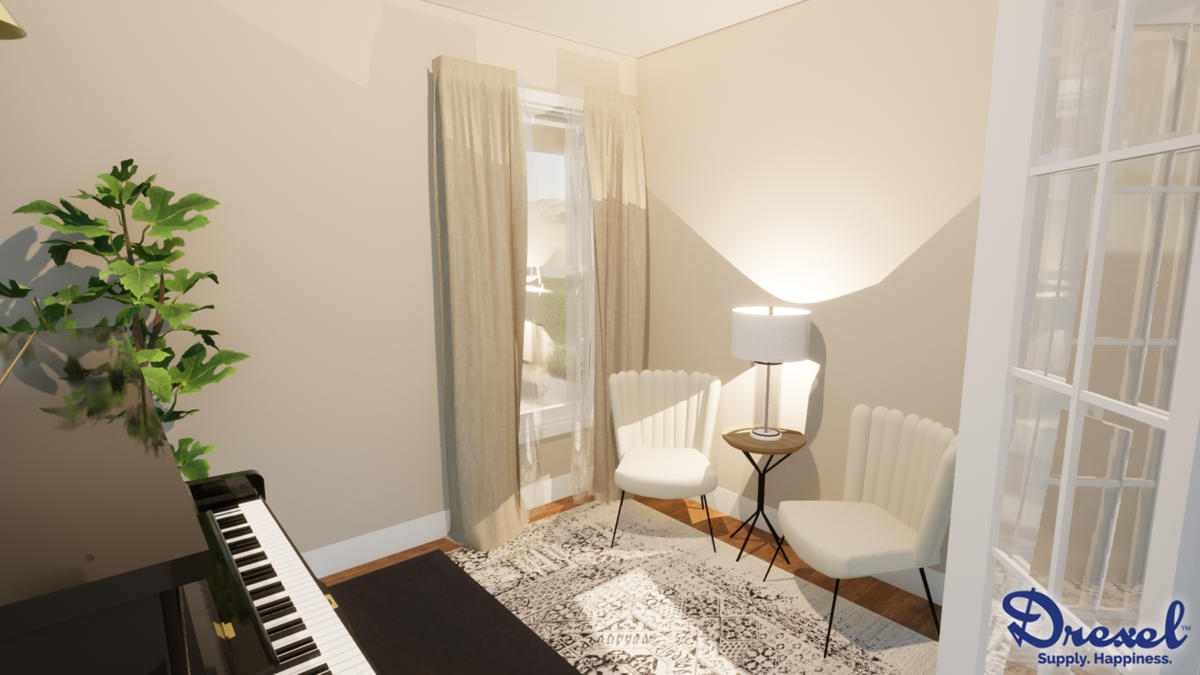
Kettle Moraine Interior Piano Room
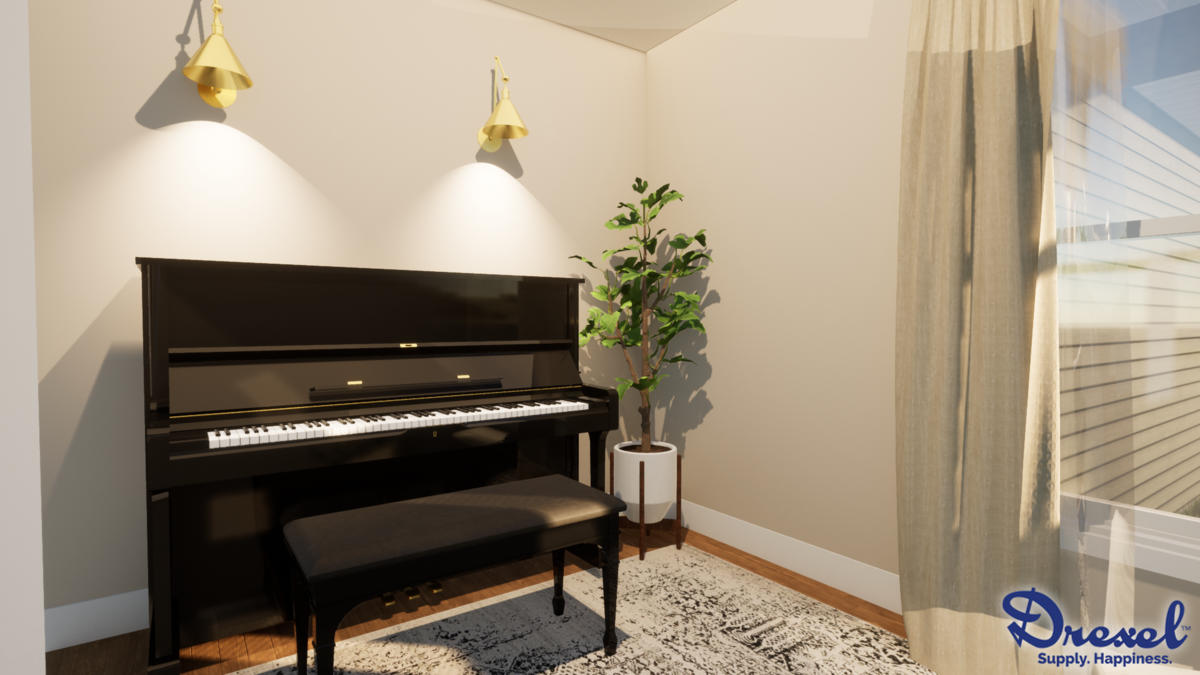
Kettle Moraine Interior Piano
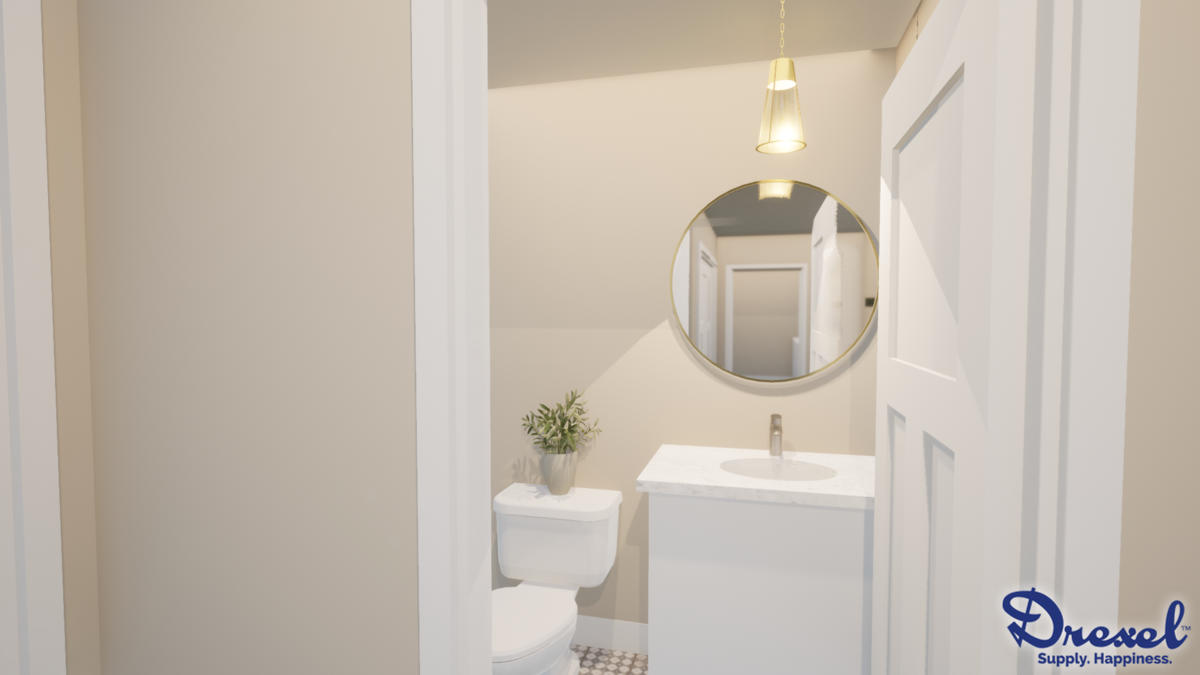
Kettle Moraine Interior Powder Room
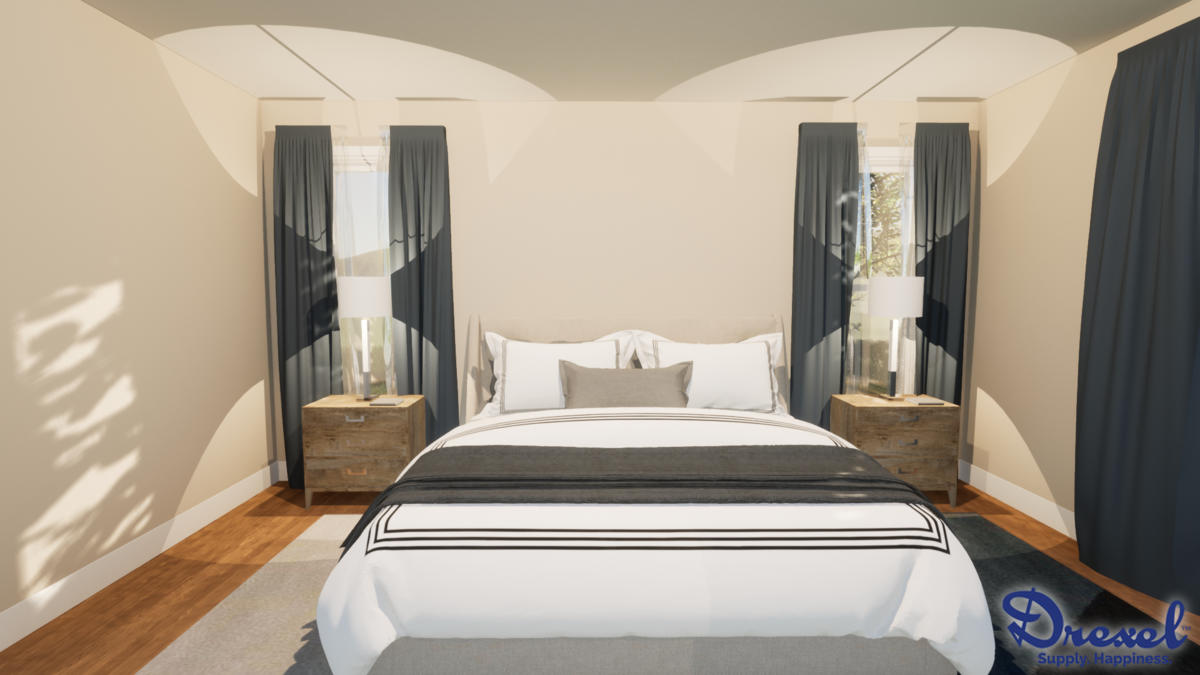
Kettle Moraine Interior Master Bedroom
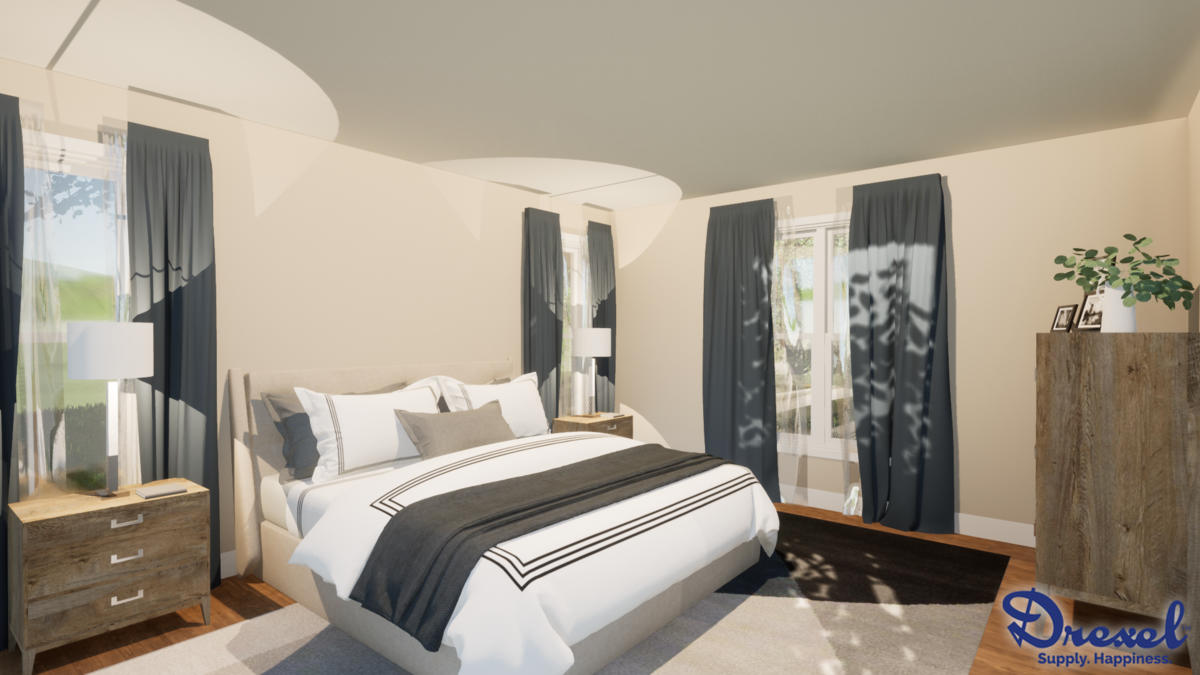
Kettle Moraine Interior Master Bedroom
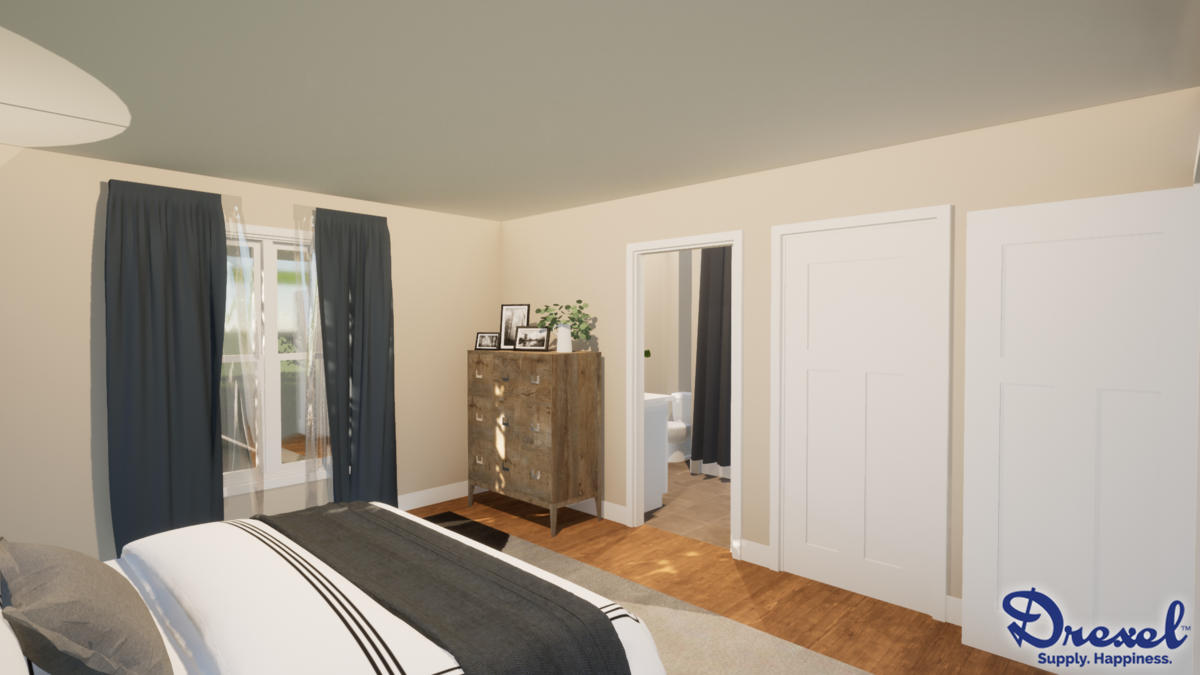
Kettle Moraine Interior Master Bedroom
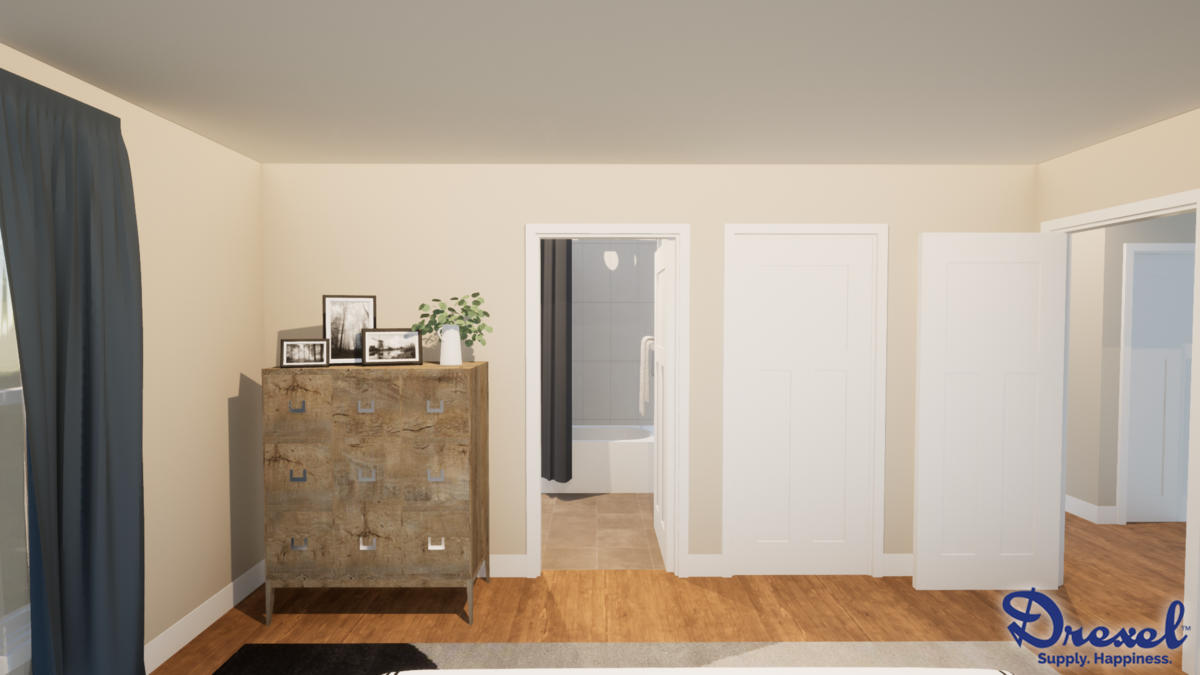
Kettle Moraine Interior Master Bedroom View to Master Bathroom
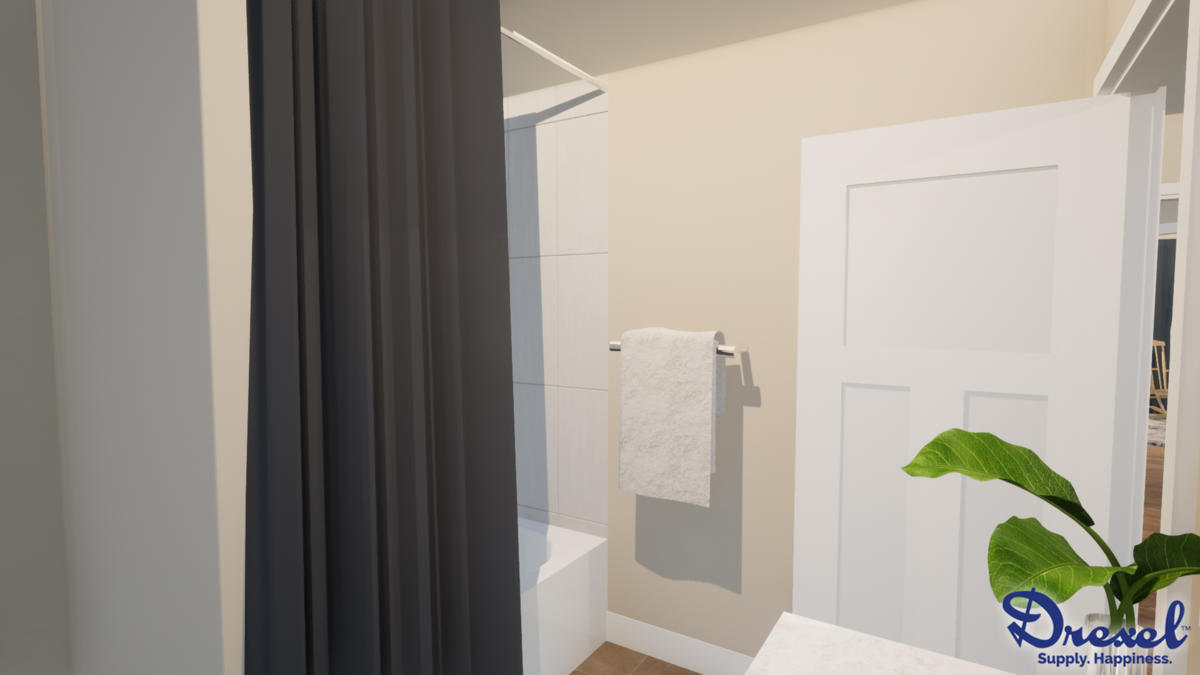
Kettle Moraine Interior Master Bathroom

Kettle Moraine Interior Master Bathroom Vanity
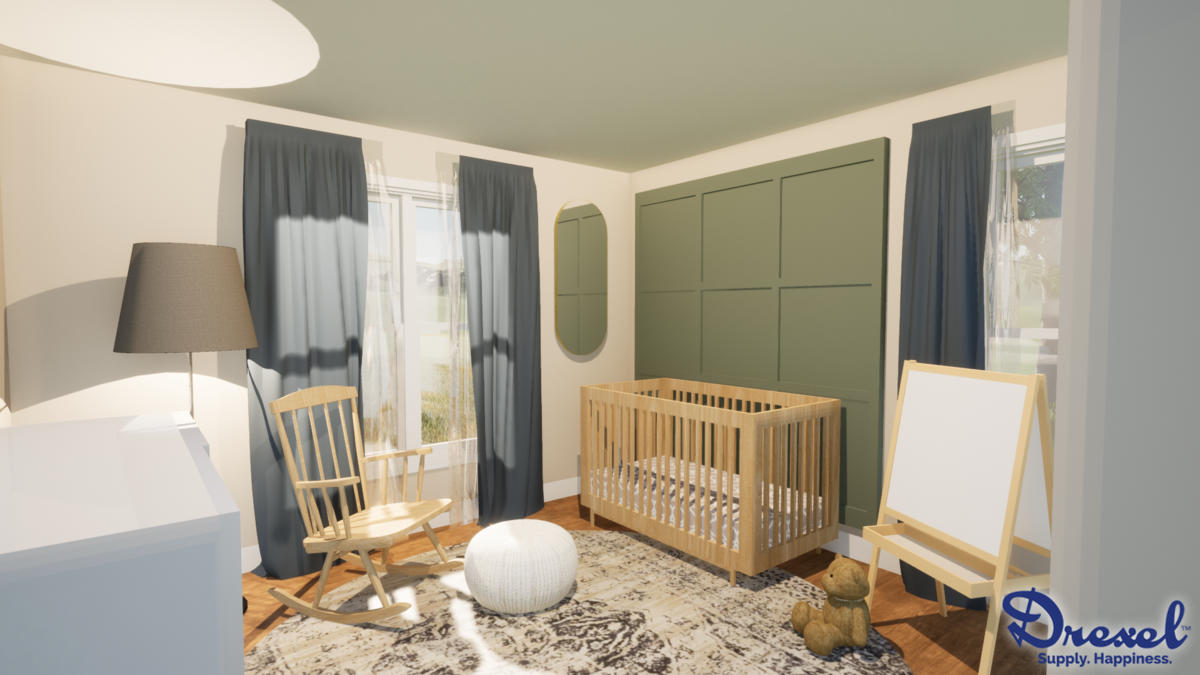
Kettle Moraine Interior Bedroom 2
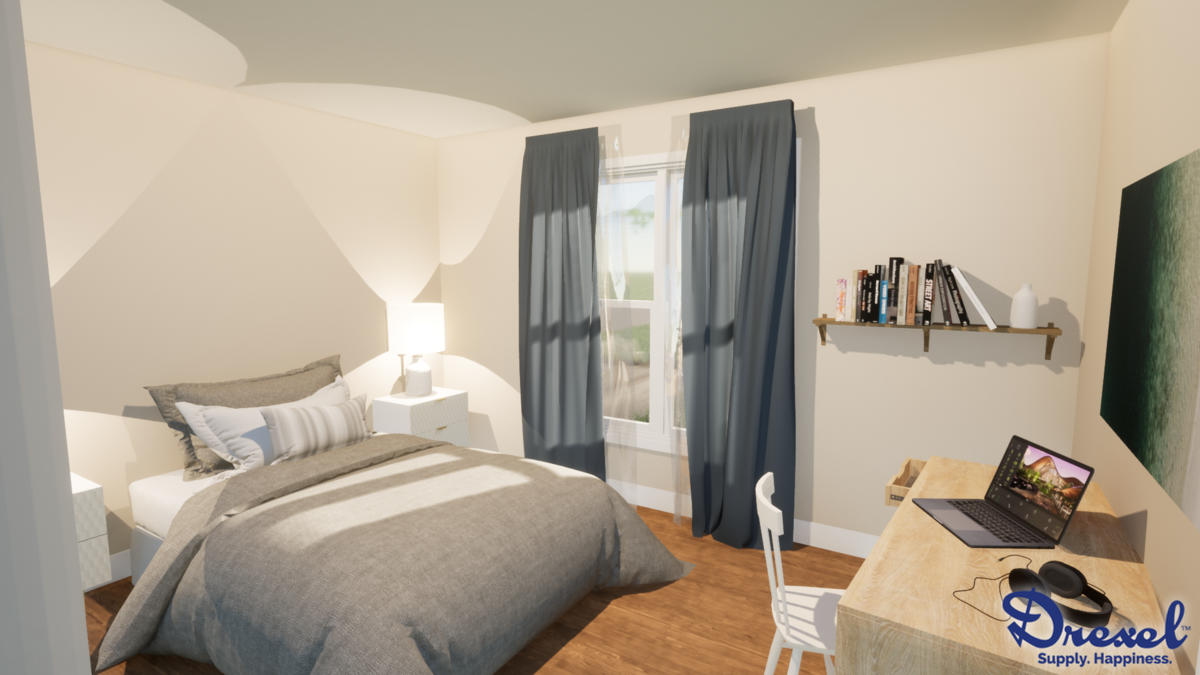
Kettle Moraine Interior Bedroom 3
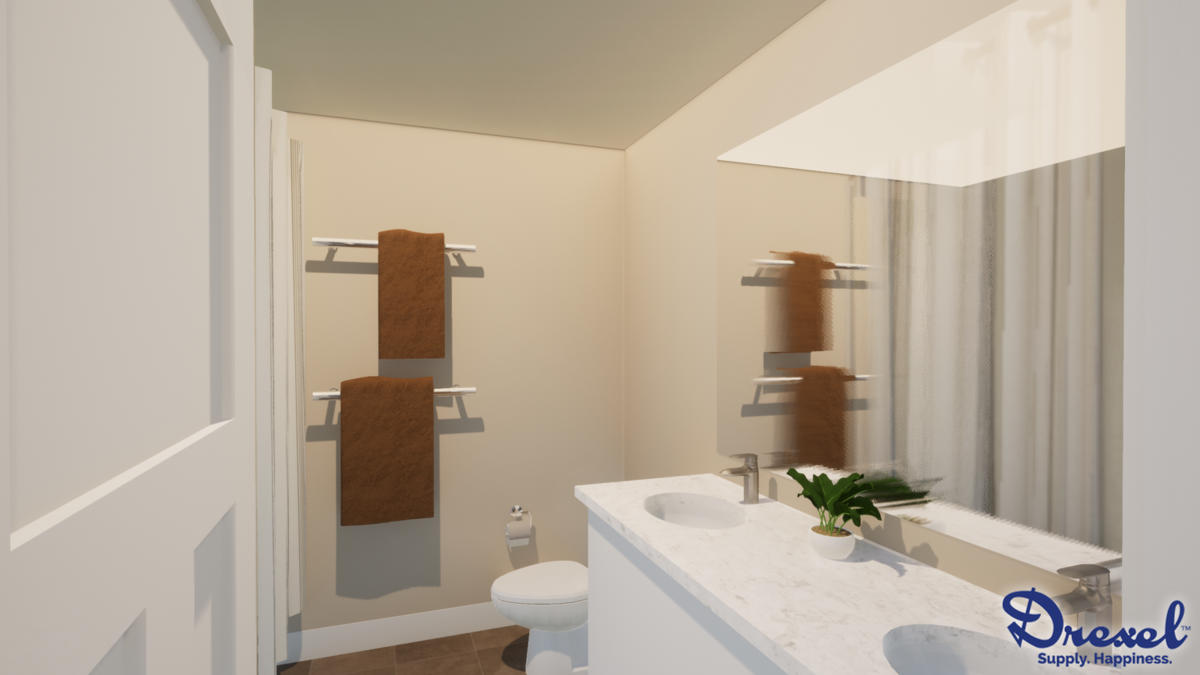
Kettle Moraine Interior Main Bathroom
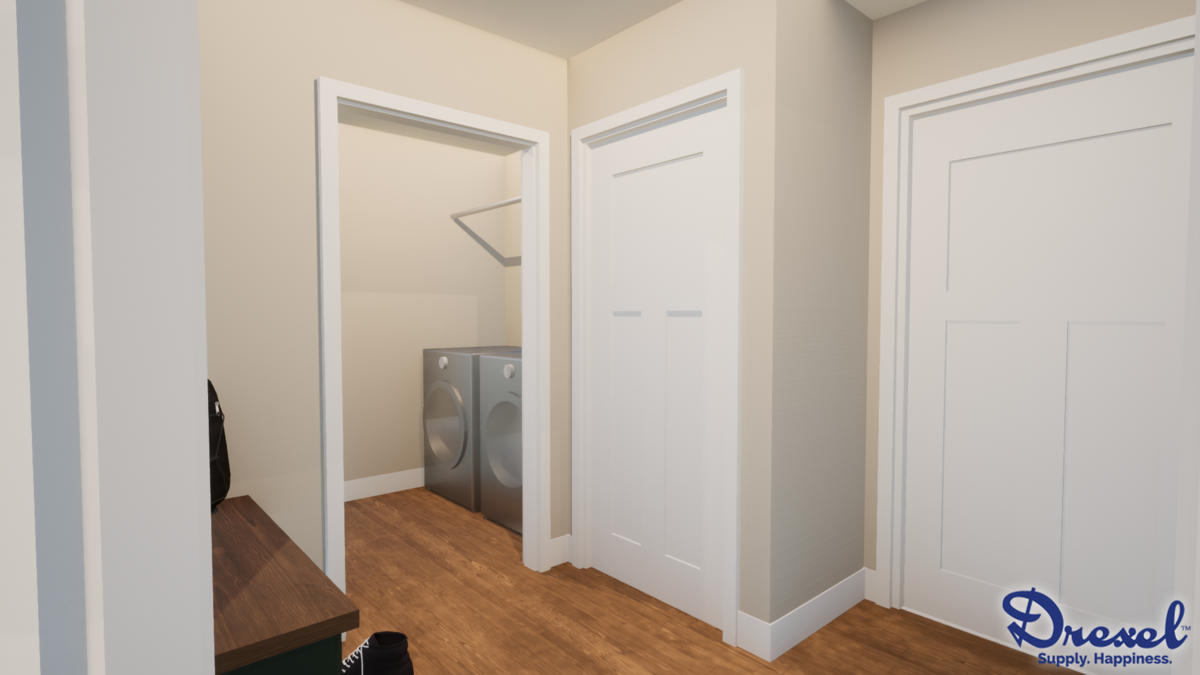
Kettle Moraine Interior Mudroom
Kettle Moraine
1,826 sq ft
| bedrooms | |
|---|---|
| bathrooms | |
| elevation | |
| overall building size |
Categories: 3 Bathrooms, 3 Bedroom, Home Plans, Ranch
Tags: Open Concept 1800 sq ft Cathedral Ceiling Large Island in Kitchen Office Peninsula
Similar Homes Plans
Related products
-
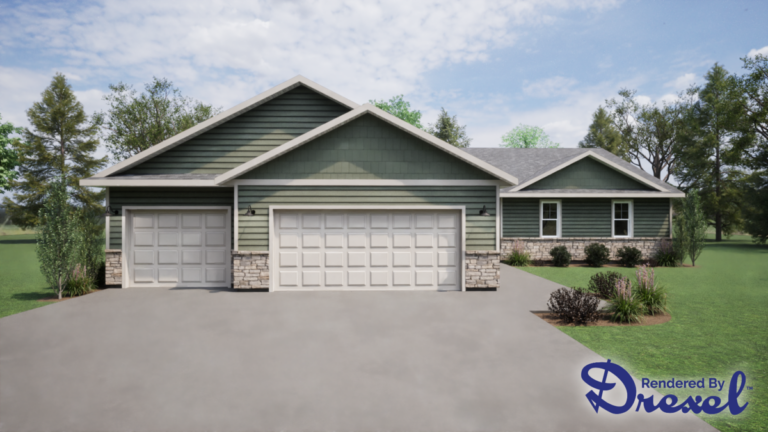
Silver Lake
1,767 sq ft3 bedrooms2 bathroomsranchadd to wish list -
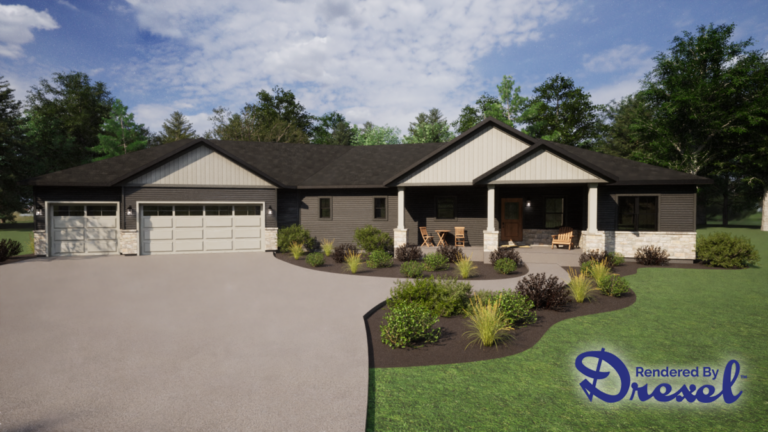
Delavan
2,163 sq ft3 bedrooms3 bathroomsranchadd to wish list -
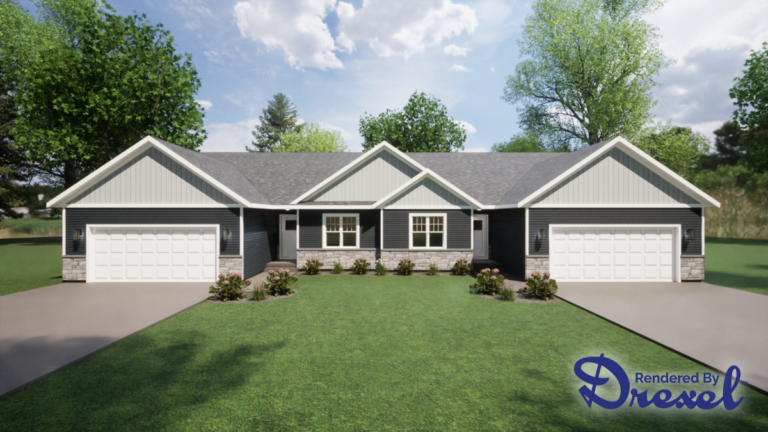
Flambeau
1,430 sq ft2 bedrooms2 bathroomsduplexadd to wish list -
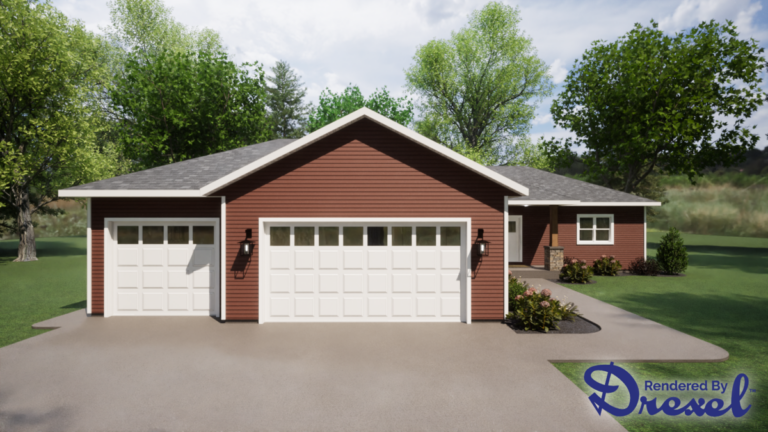
Elizabeth
1,610 sq ft3 bedrooms2 bathroomsranchadd to wish list
